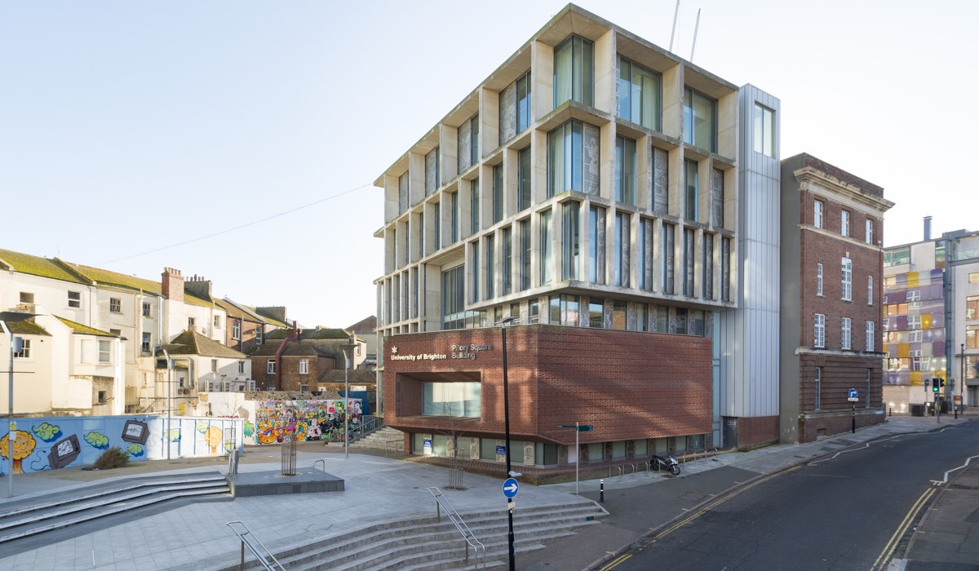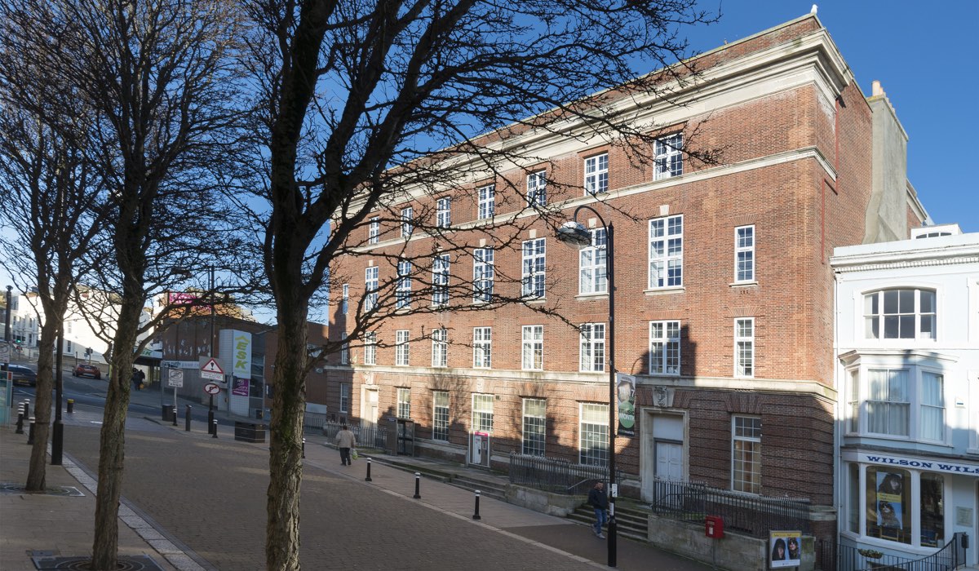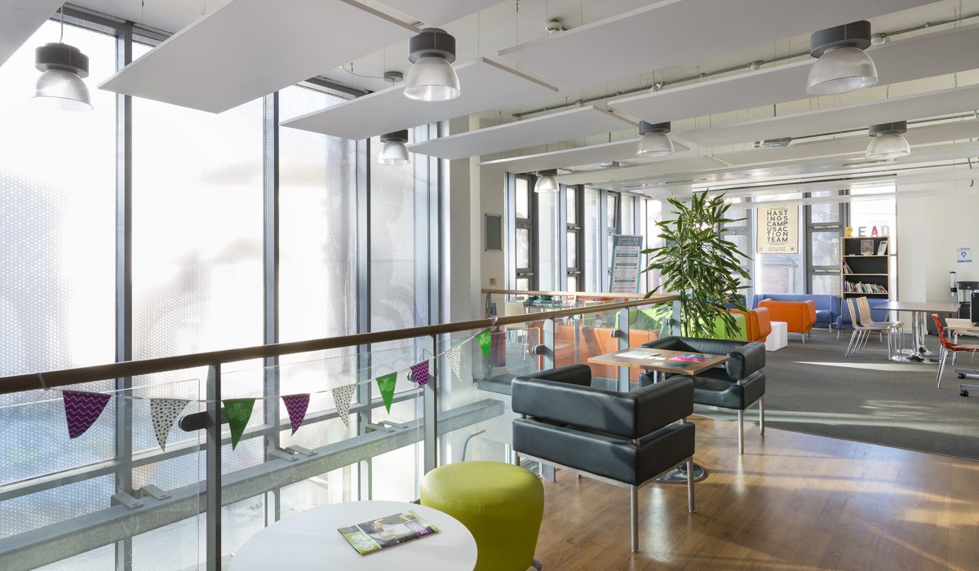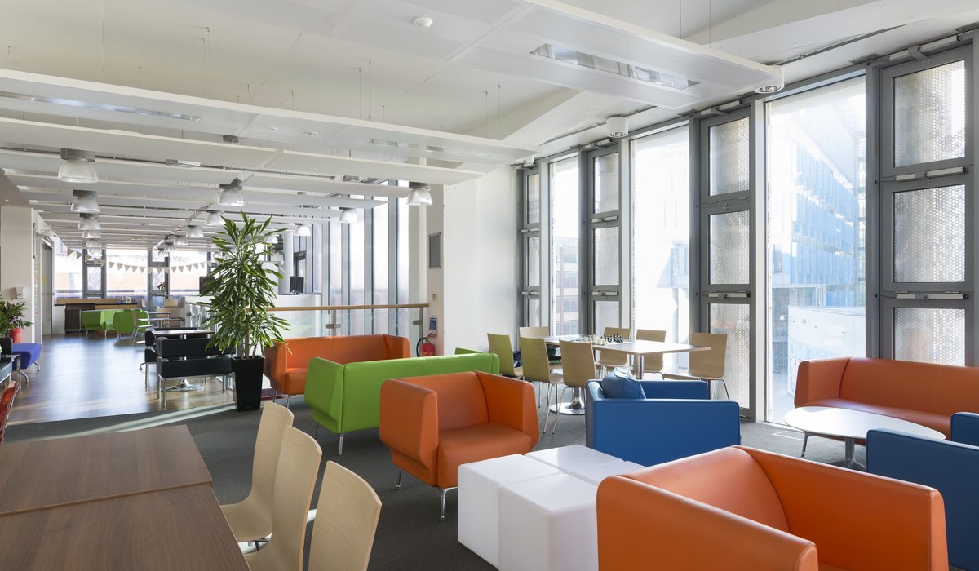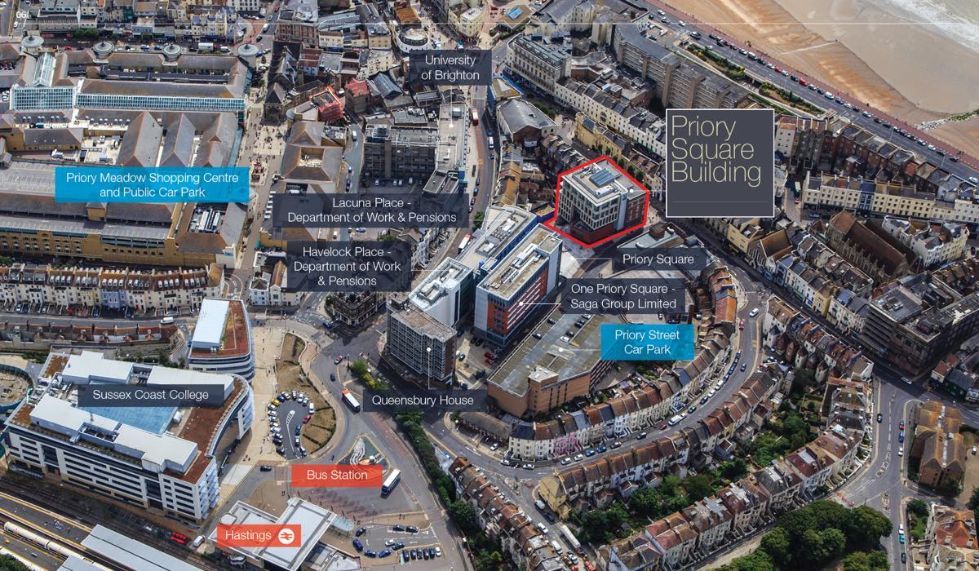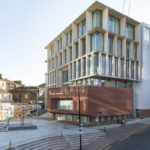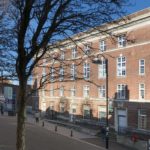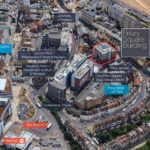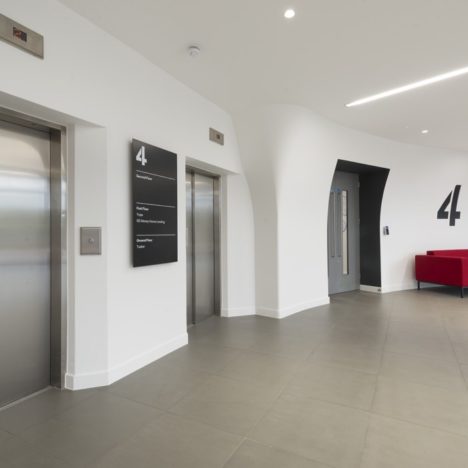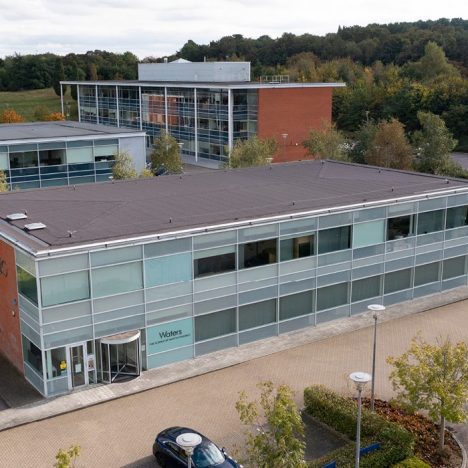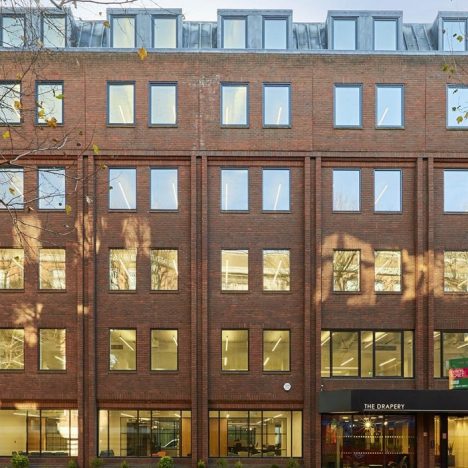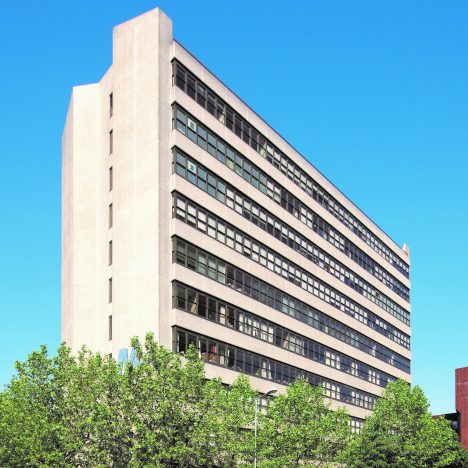Full Details
Summary
Prime town centre location close to the rail and bus station, amenities and waterfront. The Priory Square building was developed by The University of Brighton as part of their Hasting’s campus which is now surplus to requirements and being sold with vacant possession.
The building was completed in 2013 and comprises the original 1930’s Post Office building fronting Cambridge Road with a striking extension over-looking Priory Square. There is also a self-contained former Post Office unit incorporated into the building at ground level which is accessed off Cambridge Road.
The accommodation comprises 4,085 sq m (43,971 sq ft) GIA / 2,998 sq m (32,272 sq ft) NIA. The University building has an existing D1 consent and there is B1(a) consent for the former Post Office unit fronting Cambridge Road. Suitable for educational purposes, other D1 uses or a wide range of alternative uses including offices, residential, hotel and leisure, subject to planning.
Description
The property is situated in Hastings town centre within The Priory Quarter and has a prominent frontage onto Priory Square and Cambridge Road.
The Priory Square building has a striking design and was completed in 2013 as the first phase of the Priory Quarter, Hastings. The Priory Square building was developed by The University of Brighton as their main campus facility which opened in 2013. It combines the original 1930’s Post Office building fronting Cambridge Road with a striking extension over-looking Priory Square, designed by leading architect, Proctor Matthews.
The six-storey building totals 43,971 sq ft GIA / 32,272 NIA and was designed as an impressive, twenty-first century learning environment which benefits from full height glazing on two elevations, 160 seat auditorium, teaching facilities and laboratory space. The accommodation has been designed for maximum flexibility and provides a mixture of cellular and open plan accommodation planned around the central atrium and benefits from:
- Extensive high quality educational fit out to include a 160 seater auditorium
- Full height glazing to two elevations
- Terraces on first and fourth floors
- Excellent floor to ceiling heights within the extended building
- Combination of metal suspended ceilings with recessed lighting and solid ceilings with suspended lighting
- Fully accessible raised floors
- 2 x 13 person passenger lifts
- Jaga low mass heat exchangers
- Central atrium
- Large reception area and breakout space
- WC’s
- DDA compliant
- EPC A (Score 22)
Location
Hastings, one of the five original Cinque Ports established in 1155 to maintain ships for the Crown, is located in East Sussex on England’s south coast.
The town is approximately 55 miles south of London, 31 miles south west of Ashford and 16 miles east of Eastbourne. It is connected to the national road network by the A21, linking to J5 of the M25, and the A259 south coast road leading to Brighton to the west and Folkestone to the East. Hastings rail station offers frequent services to London, either by Southeastern Trains to London Bridge and Charing Cross or by Southern Railway via Ashford to St Pancras International or Victoria. Ashford Station provides access to HS1/Eurostar. Hastings also benefits from an east-west rail service to Eastbourne (30 mins) and Brighton (1 hour 8 minutes). London Gatwick airport is 39 miles to the north and the port of Dover (40 miles) and the Channel Tunnel (36 miles) are to the east. The population of Hastings is approximately 90,000.
Accommodation Available
Lower Ground Floor - 4,754 sq ft
Ground Floor - 3,218 sq ft
Cambridge Road Floor - 3,229 sq ft
First Floor - 6,021 sq ft
Second Floor - 6,651 sq ft
Third Floor - 6,439 sq ft
Fourth Floor - 3,170 sq ft
Total - 32,272 sq ft
Amenities
Hotels
- The Bannatyne Spa Hotel
- Travelodge
- Premier Inn
Golf clubs
- Hastings & St Leonards Golf Club
- Beauport Park Golf Club
- Sedlescombe Golf Club
Restaurants & Retail
- Tesco Extra
- Morrisons
- Sainsbury’s
- Costa Coffee
- Café Nero
- The Priory Meadow Shopping Centre
Galleries
- The Jerwood Gallery
Downloads
For further information please contact:
Richard Harding
T: 07730817019
E: richardharding@brayfoxsmith.com



