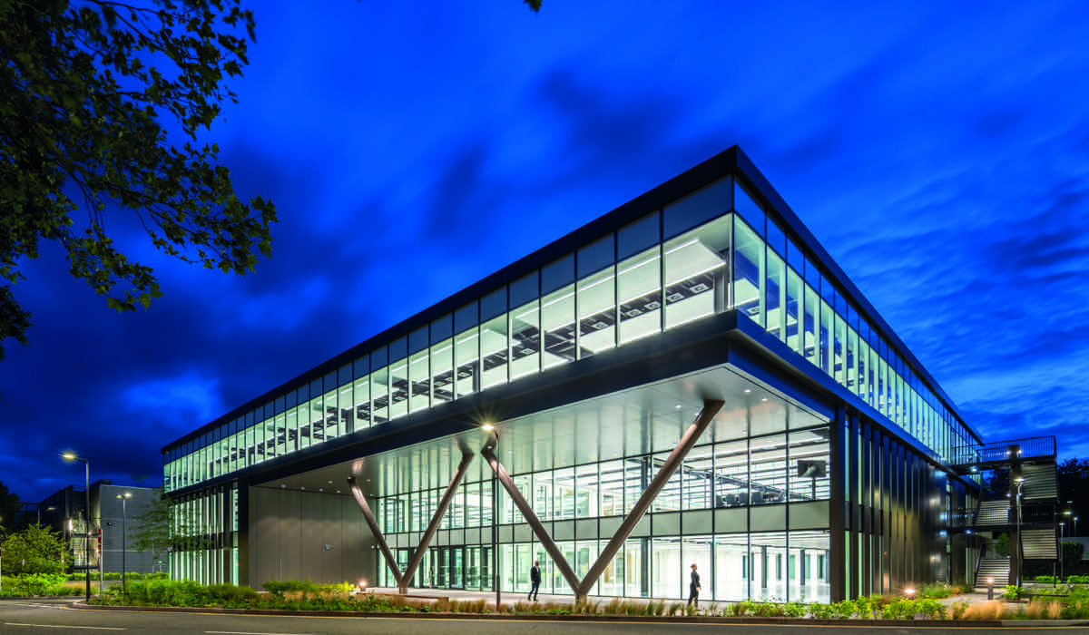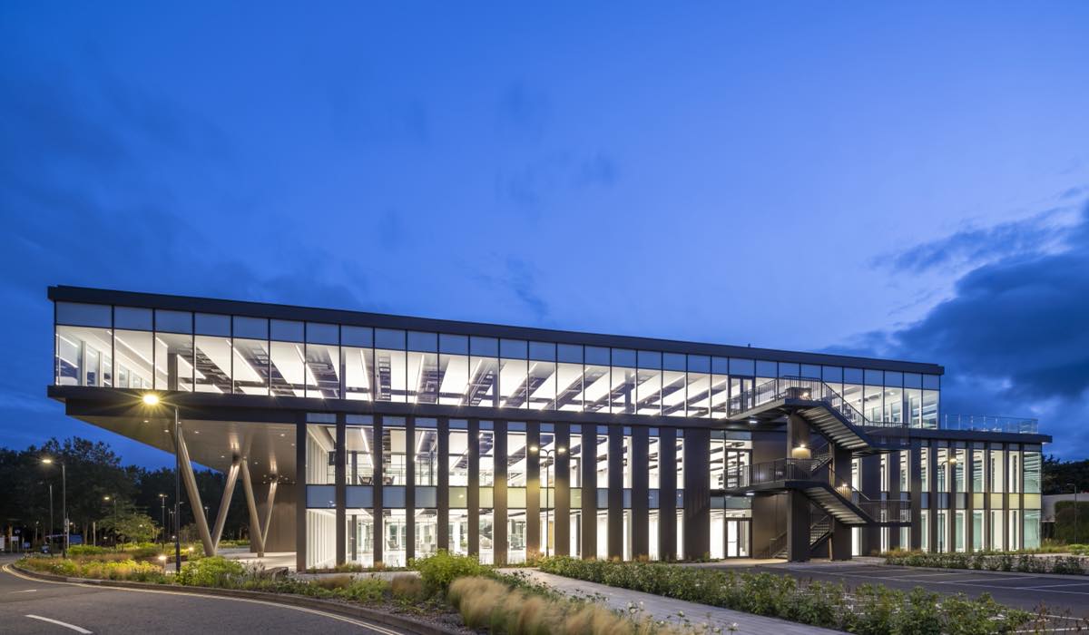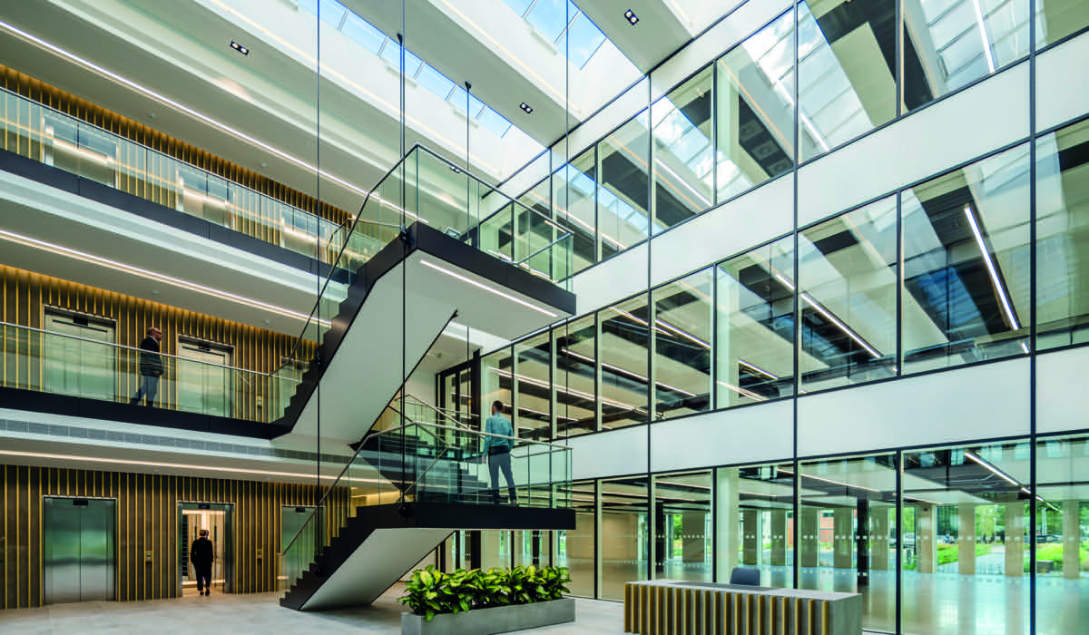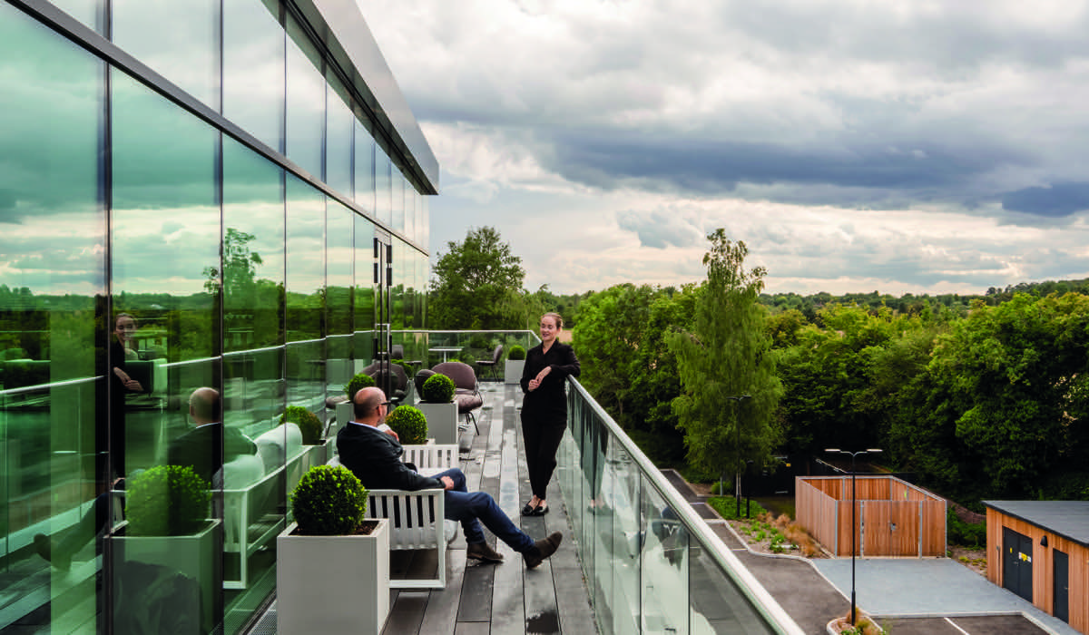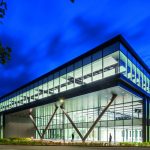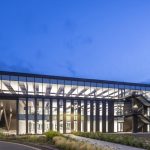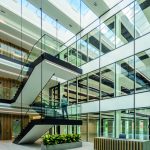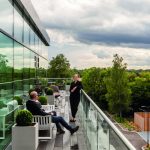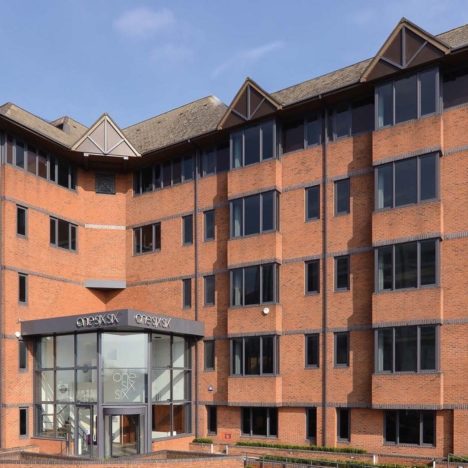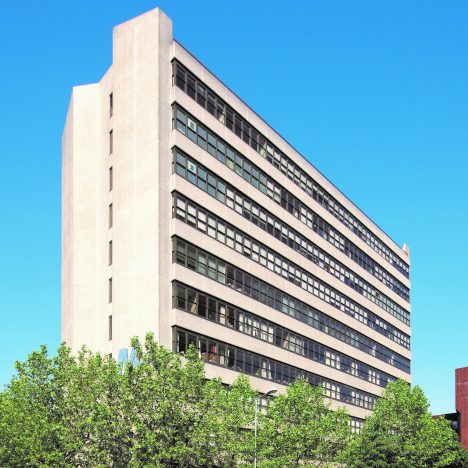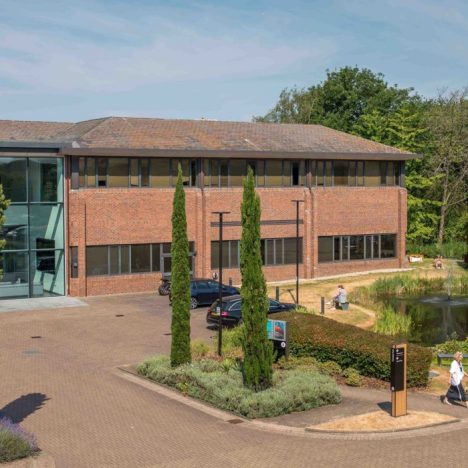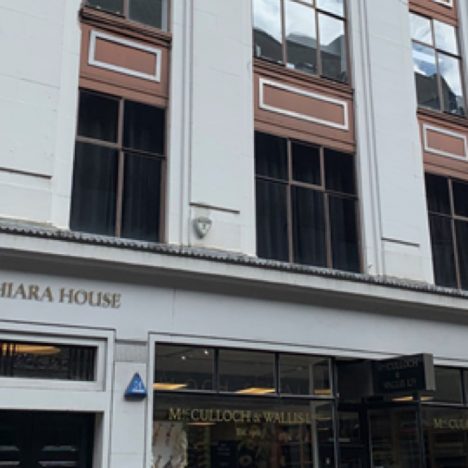Full Details
Description
Brand new development in the Thames Valley comprising 67,996 sq ft of grade A office space over three floors with 11,865 sq ft remaining. Featuring an extensive roof terrace and set in beautiful landscaped grounds. Expansive floor-plates and full height windows provide state of the art space flooded with natural light.
Accommodation Available
Part First Floor - 11,865 sq ft
Specifcation
- VRF air conditioning
- Semi exposed raft ceiling with strip LED lighting
- Finished floor to ceiling heights – 2850mm
- Over 2,000 sq ft roof terrace
- 3 x 13 person passenger lifts
- 44 cycle spaces
- Showers, lockers and drying room
- CCTV, video entry and door access control systems
- Photovoltaic installation and automatic lighting controls with daylight dimming
- EPC A
- BREEAM ‘Very Good’ rating
- Occupational density 1:8 sqm
- Excellent car parking (1:250 sq ft)
Downloads
For further information please contact:
Toby Lumsden
T: 07796444379
E: tobylumsden@brayfoxsmith.com



