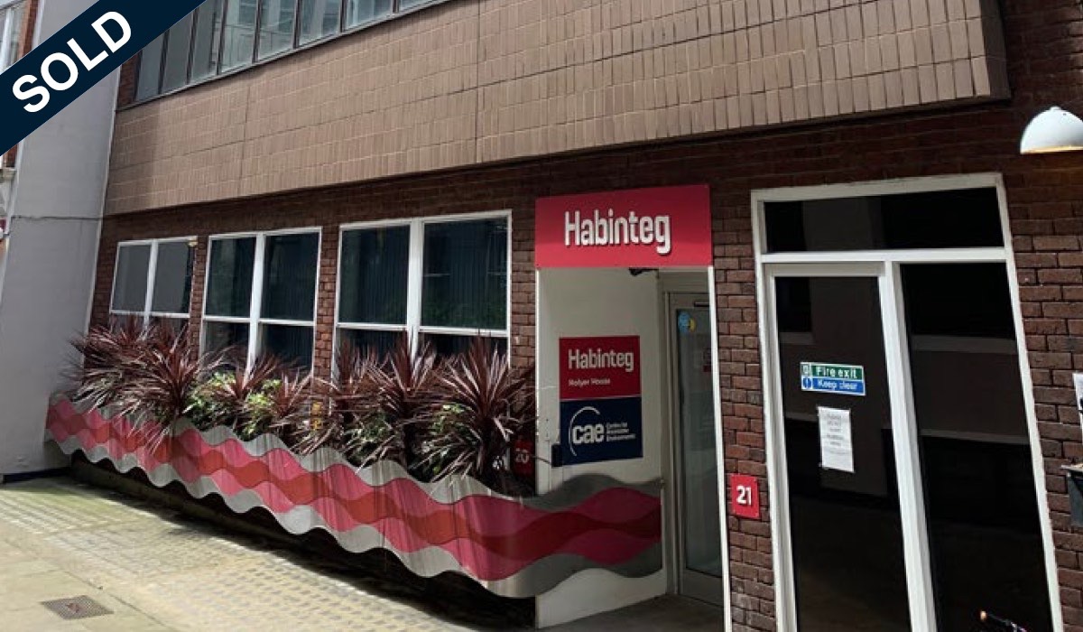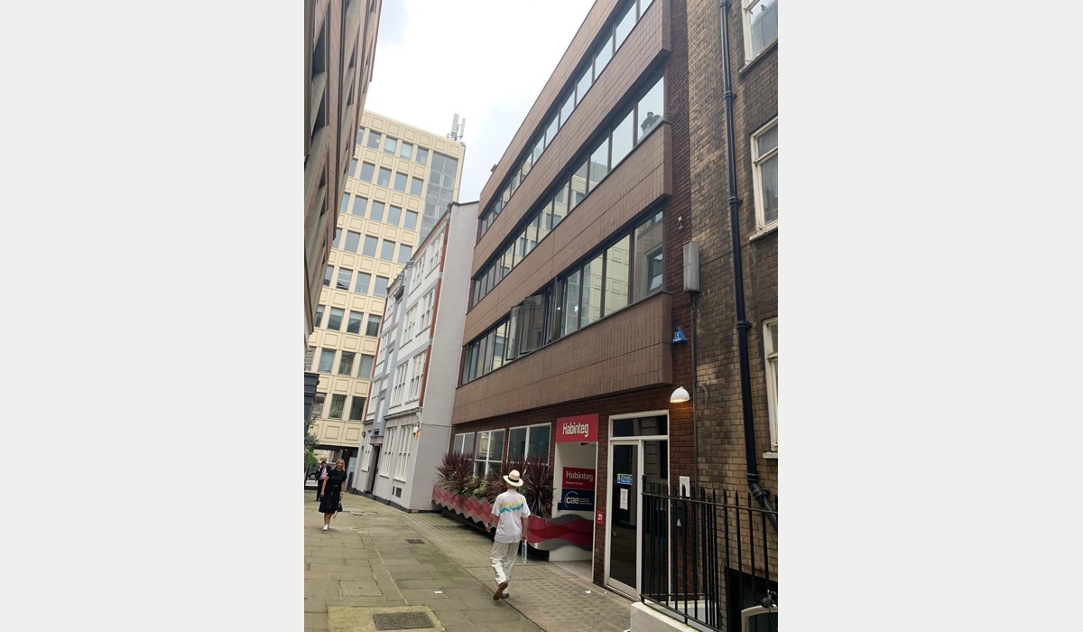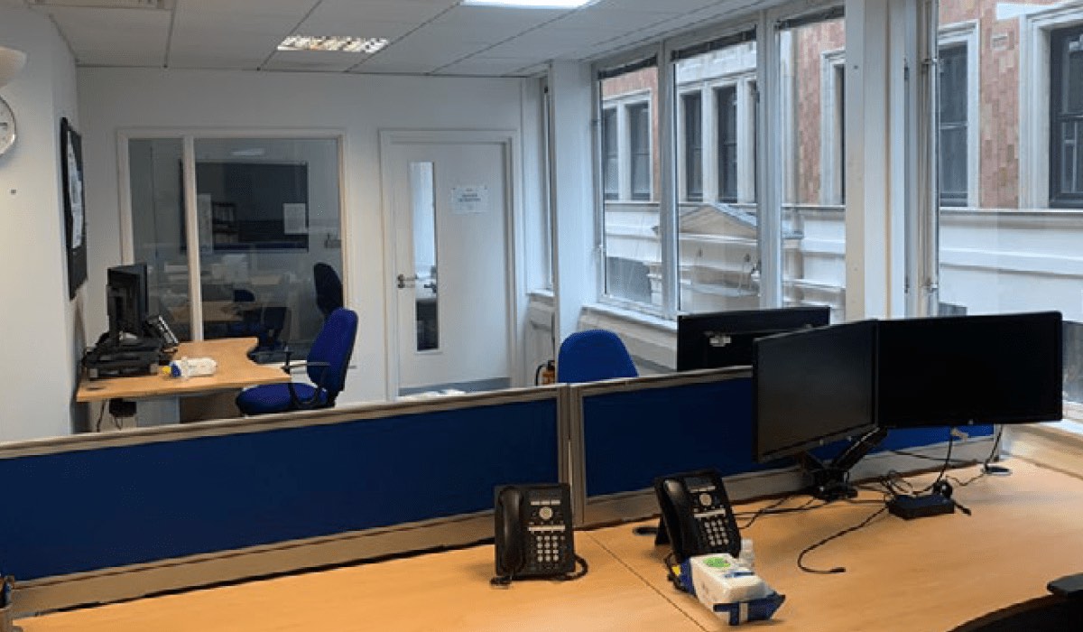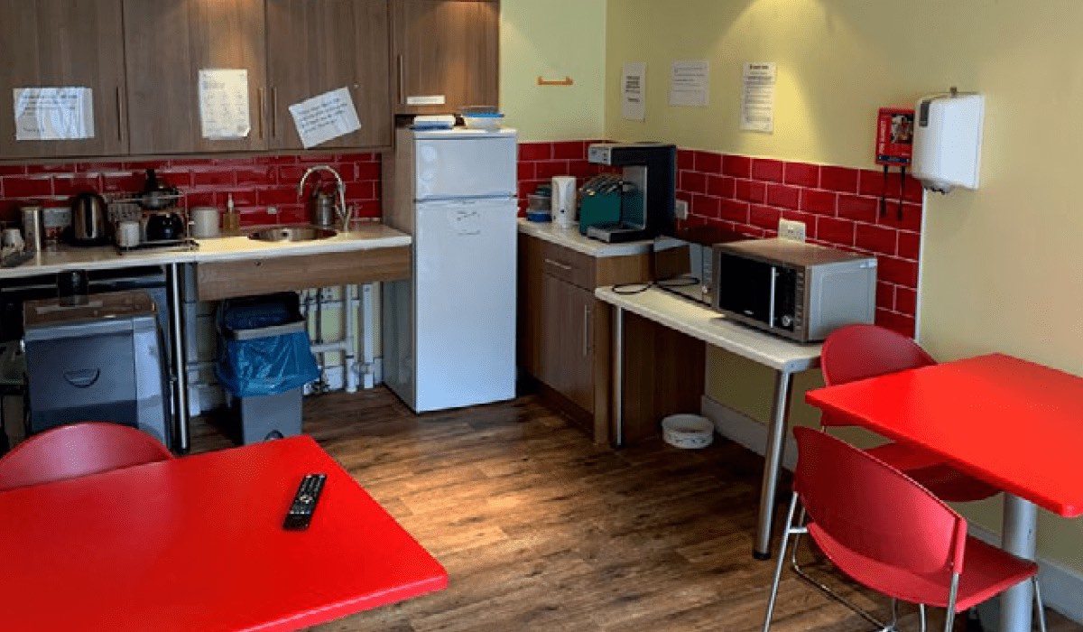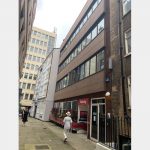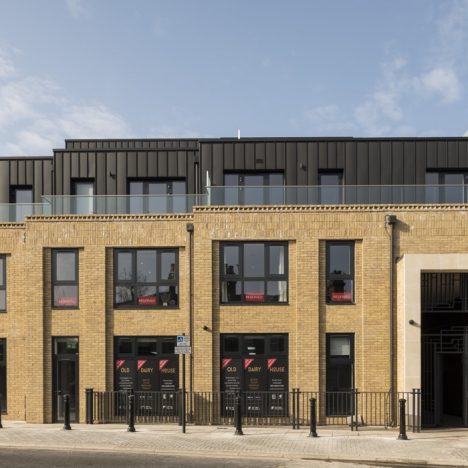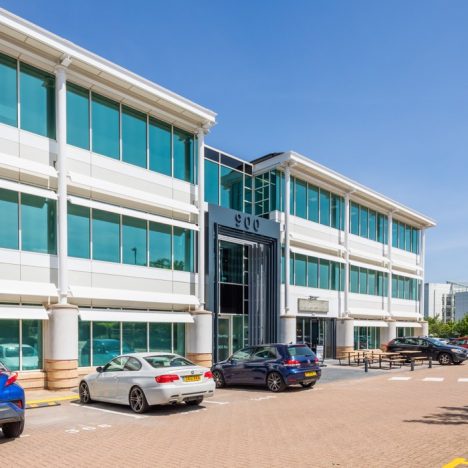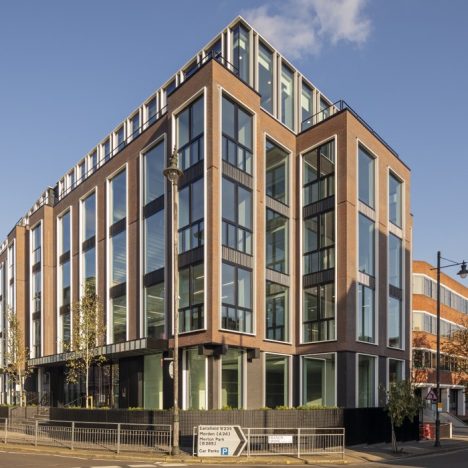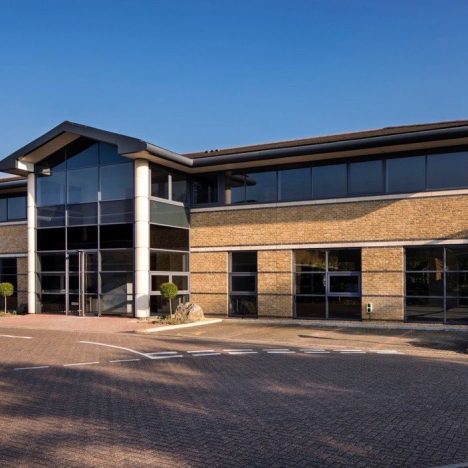Full Details
Description
The concrete frame building, constructed in the 1970’s, is arranged over lower ground, ground and four upper floors. The building has a flat roof on which the condenser units and lift motor room are currently located. The tiled spandrel panel façade and continuous metal frame window system introduces excellent natural light into the flexible open plan floorplates.
There is an enclosed rear courtyard accessed off the common parts, which introduces excellent natural light levels into the rear of all floors. There is also an enclosed lightwell located in the party wall, introducing further light from the southern side. There is a small 4th floor terrace which provides access to the roof, which acts as a ‘potential’ fire escape route across the adjoining property. At roof level, there is potential to add either a large
roof terrace or an additional light weight construction floor, subject to all necessary consents and structural survey.
Location
Holyer House is located on the west side of the exclusive pedestrianised Red Lion Court, running north/south between Fleet Street and New Street Square, close to its junction with Fetter Lane. The surrounding area is home to a broad cross-section of offices, residential and high end restaurants, hotels, bars and cafes. The area has traditionally been synonymous with London’s legal sector however, in recent years it has attracted a diverse multi-sector occupier base, being strategically located mid-way between the West End and the City of London.
Planning
The character of the surrounding area is predominantly commercial but includes a number of residential properties and mixed-use buildings interspersed within it. From a heritage perspective, the building is neither statutorily nor locally listed but is located within Fleet Street Conservation Area, a key characteristic of which is the historic network of streets, lanes and alleys either side of Fleet Street, particularly to the north (including Red Lion Court), which are contrastingly intimate. Subject to a detailed assessment, including Daylight & Sunlight impact, it is considered that there is scope for extending the building upwards by one storey, incorporating appropriate front and rear set-backs, without harm to any amenities of surrounding occupiers or the existing street scene.
Accomodation Available
Lower ground - 998 sq ft
Ground floor - 1,031 sq ft
1st floor - 1,045 sq ft
2nd floor - 1,073 sq ft
3rd floor - 1,052 sq ft
4th floor - 913 sq ft
Total - 6,112 sq ft
Specification
- Comfort cooling
- Automatic passenger lift
- Courtyard at lower ground floor
- Alternative male/female WCs on the half landings
- Perimiter trunking
- Suspended ceilings
- Fitted kitchen
- Recessed fluorescent lighting
- Shower facilities
- Small 4th floor terrace
- DDA WC facilities
Downloads
For further information please contact:
Rob Skioldebrand
T: 07769725412
E: robertskioldebrand@brayfoxsmith.com



