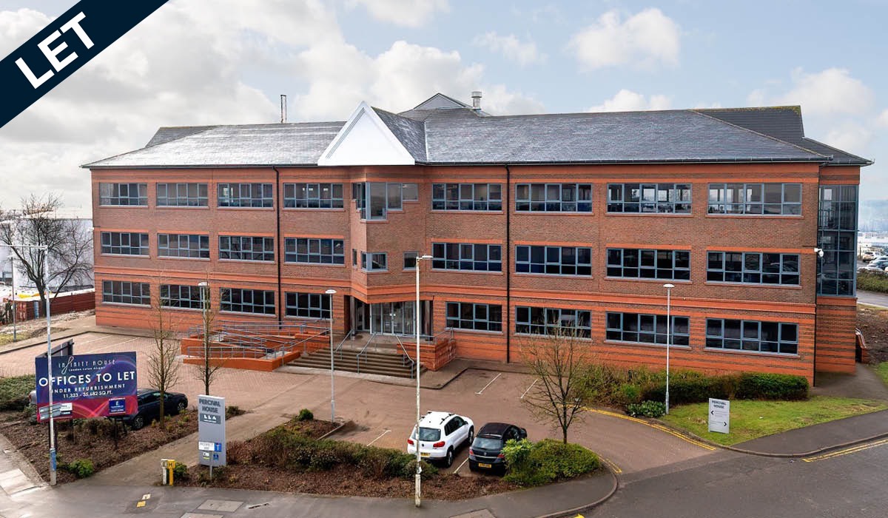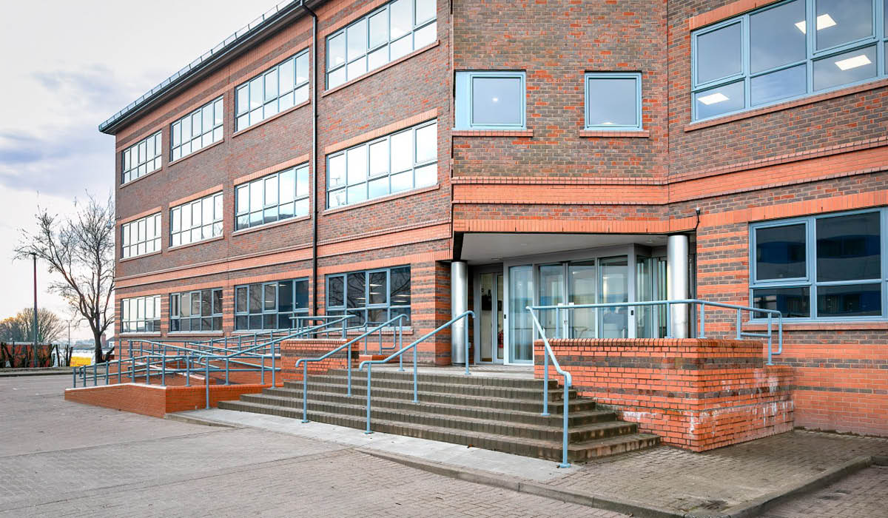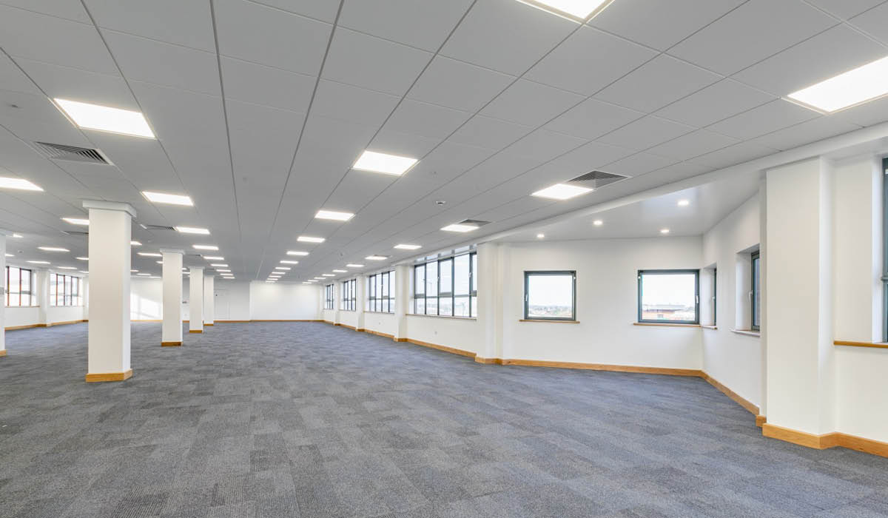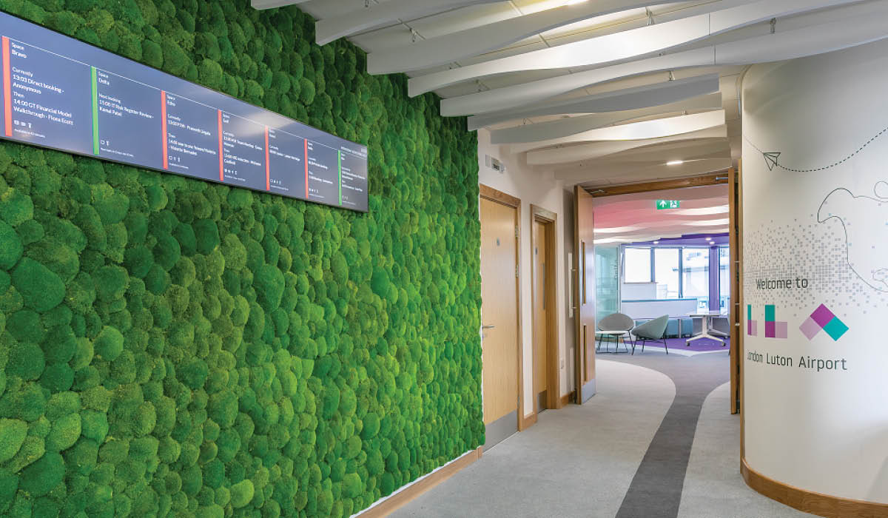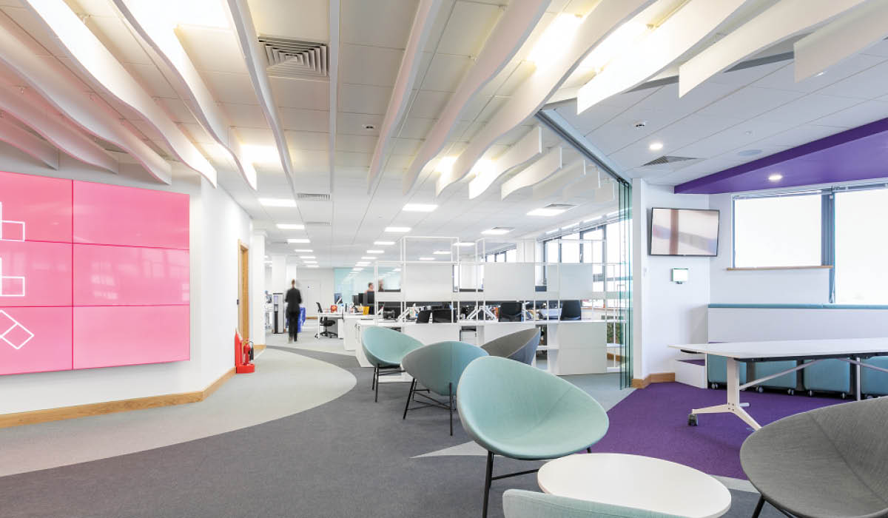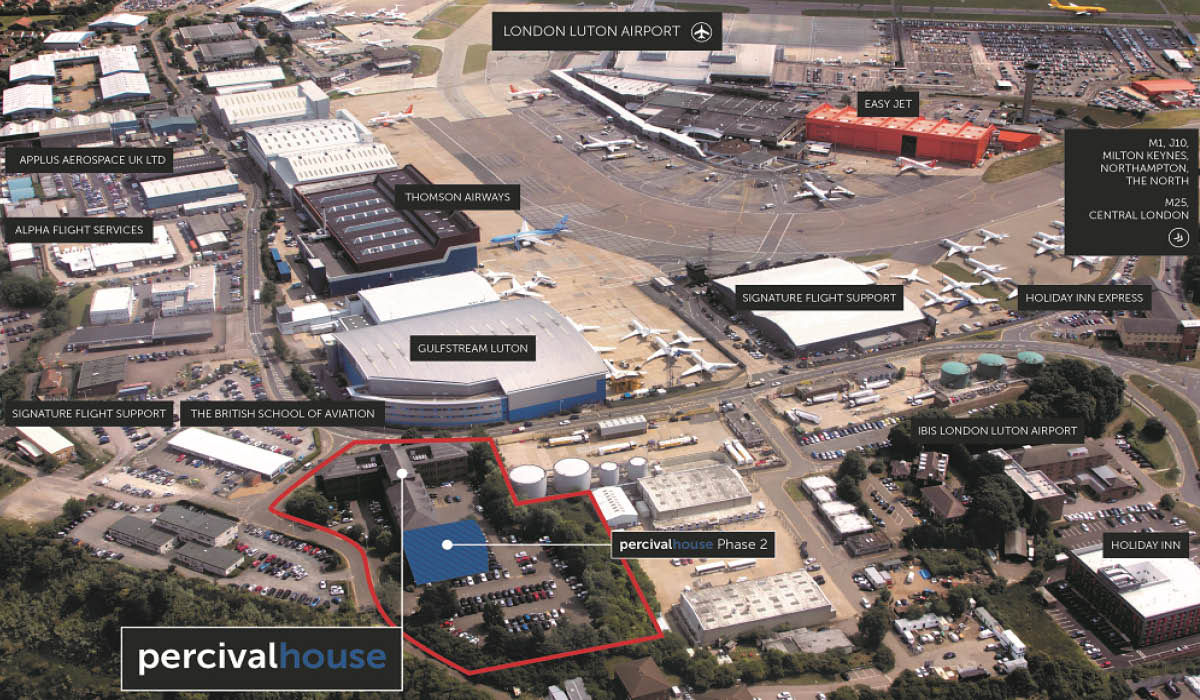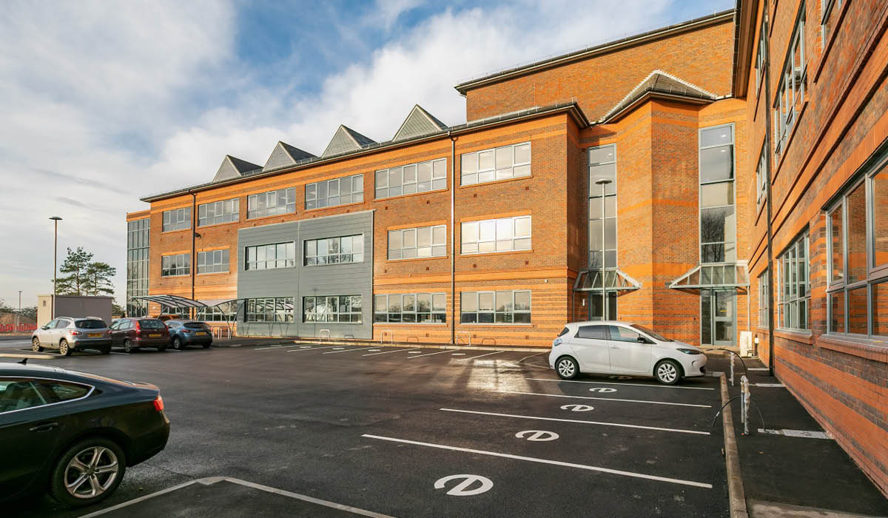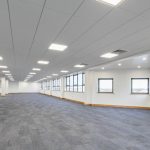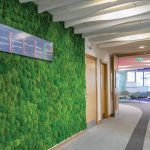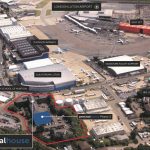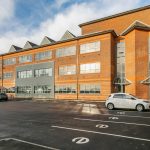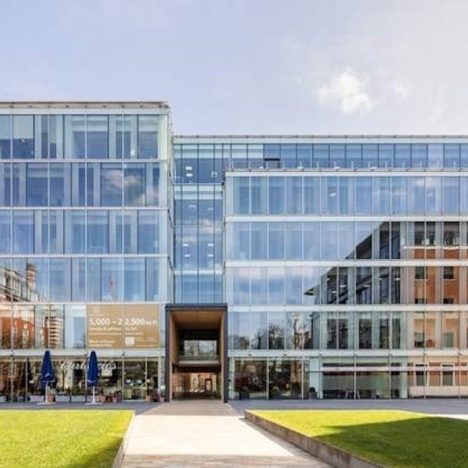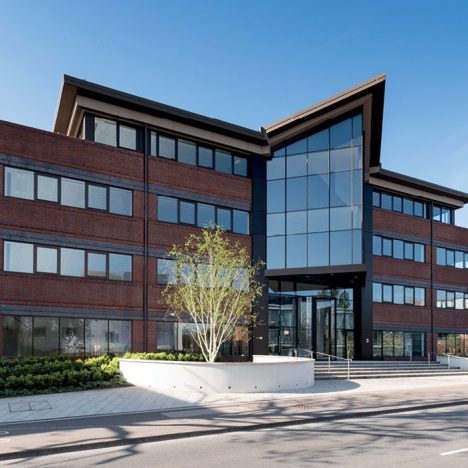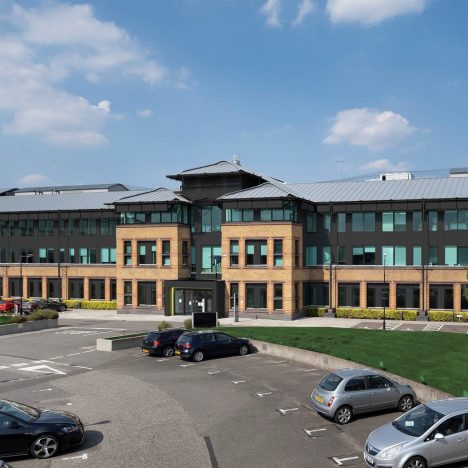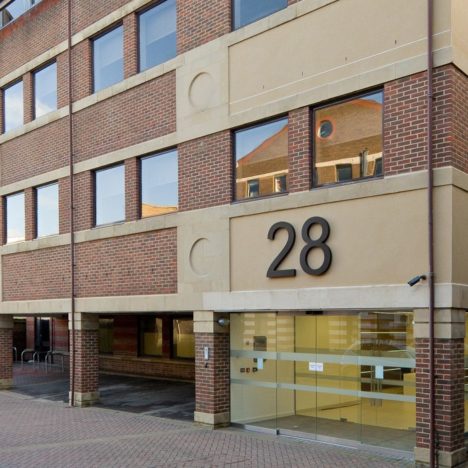Full Details
Description
Percival House has undergone a comprehensive refurbishment to provide 36,900 sq. ft of Grade A office accommodation. It is flexible enough to provide floorspace from 3,388 sq.ft up to 11,766 sq.ft. The building boasts both excellent energy-efficient features and car parking ratios. The office accommodation is over three levels with additional storage on the third floor. Designed and repositioned with flexibility in mind, the floors can be occupied as a whole or within smaller suites on the lower levels.
Location
Ideally located next to London Luton Airport, with excellent public transport access, occupiers are well-positioned to take advantage of the wider transport improvements taking place at the Airport. Percival House is situated on the main Luton Airport operational aviation site, to the north side of the main runway but is not ‘airside’. The building is situated on Prospect Way which is accessed off Percival Way. It is 0.3 miles to the north of the main access road, Airport Way, which is the dual carriageway leading to both the main passenger terminal and the M1 Motorway. The latter then connects to the wider UK motorway network. Luton is located 35 miles north of central London, just outside the M25 Motorway and to the east of Junction 10 of the M1 Motorway.
Accomodation Available
Ground Floor - Suite 1 - 3,392 sq ft
Ground Floor - Suite 2 - 3,388 sq ft
Ground Floor - Suite 3 - 4,986 sq ft
Total - 11,766 sq ft
Specification
- 2.7m Floor to Ceiling Height
- Fully Raised Access Floors
- VRF Air Conditioning
- LED Lighting
- CCTV Monitored Site
- 47 Car Spaces (1:251 sq ft)
- Manned Reception
- Electric Charging Points
- Cycle and Shower Facilities
Website
https://percivalhouse.com/
Downloads
For further information please contact:
Ian Leather
T: 07860 612 242
E: ianleather@brayfoxsmith.com



