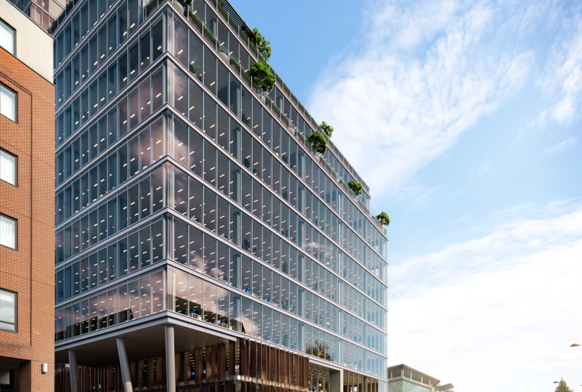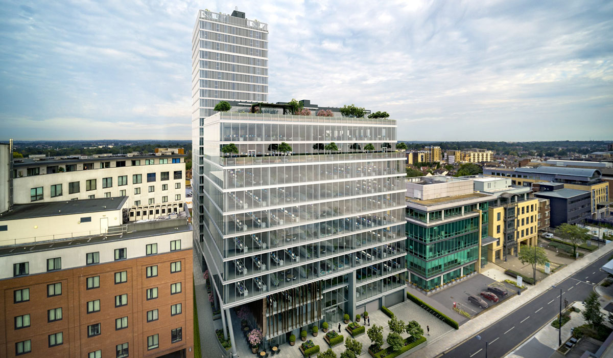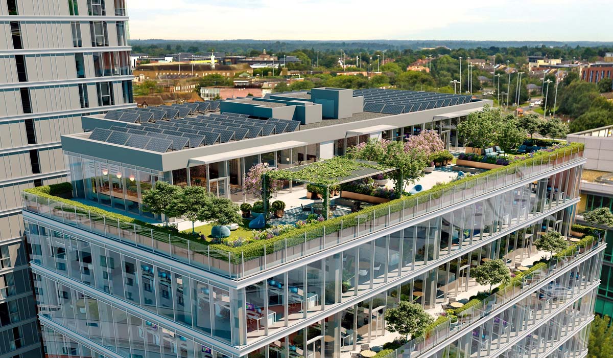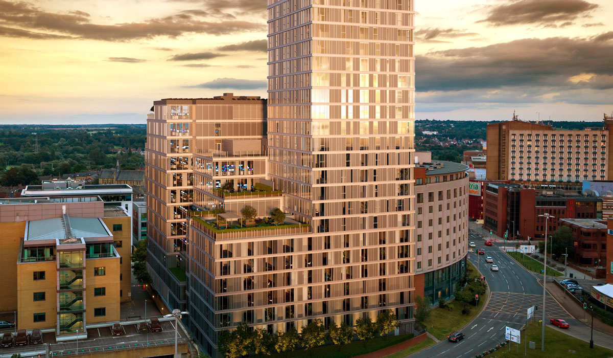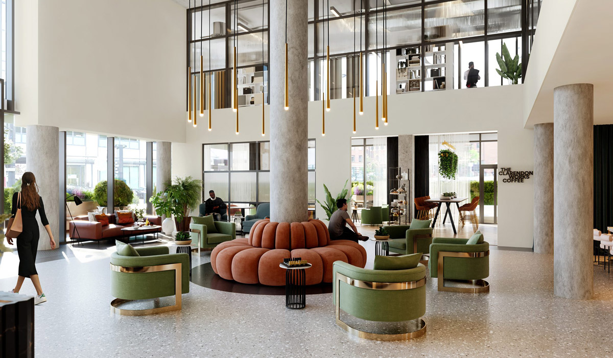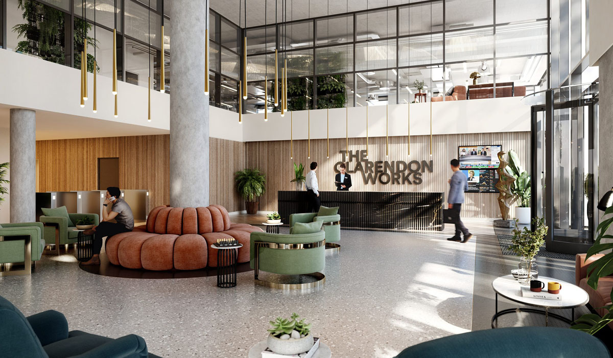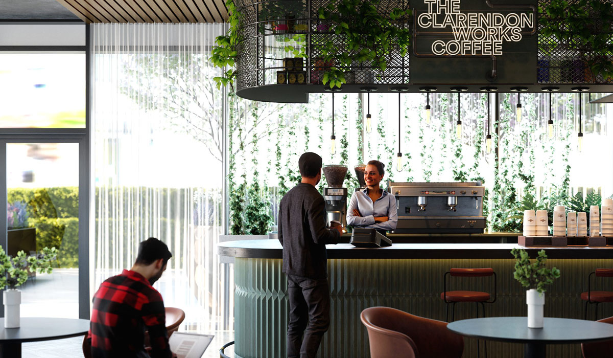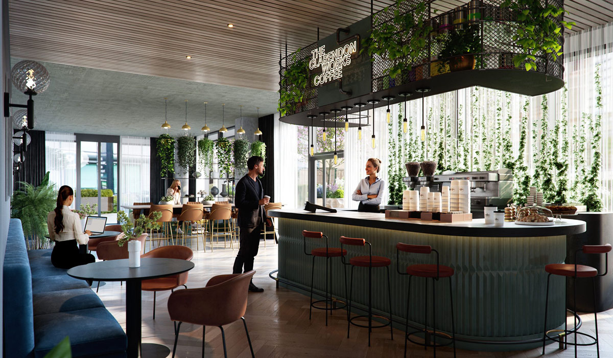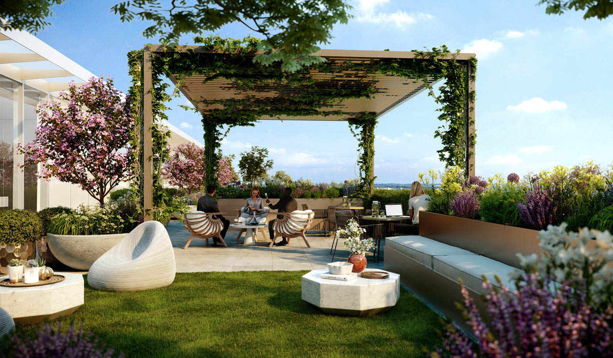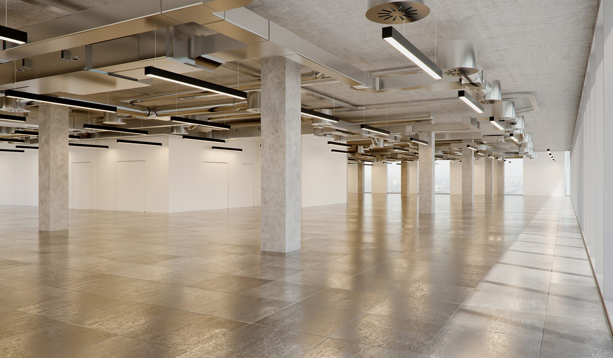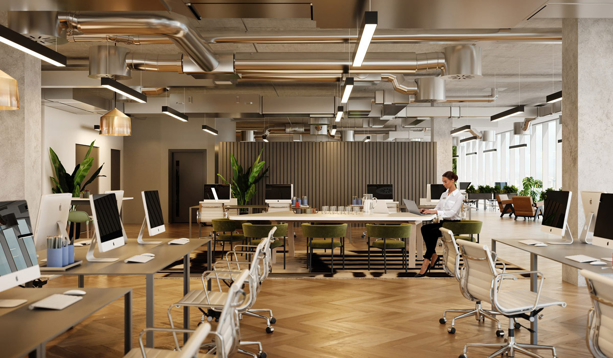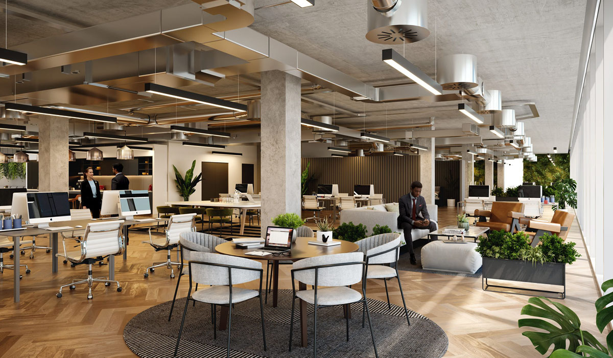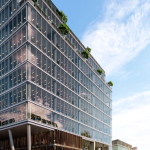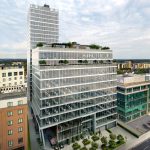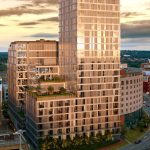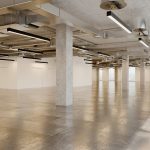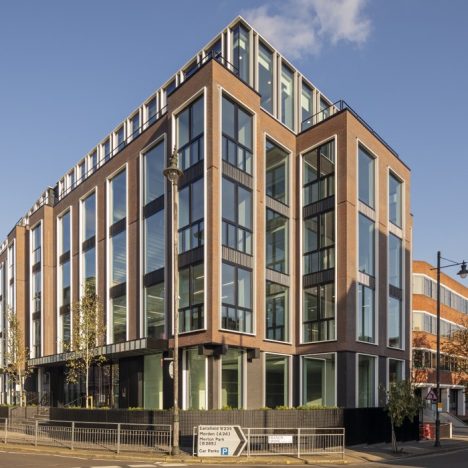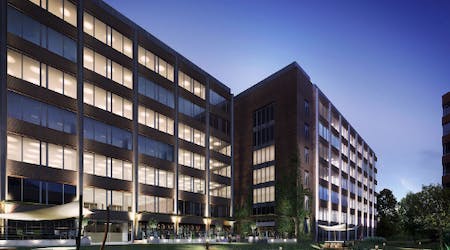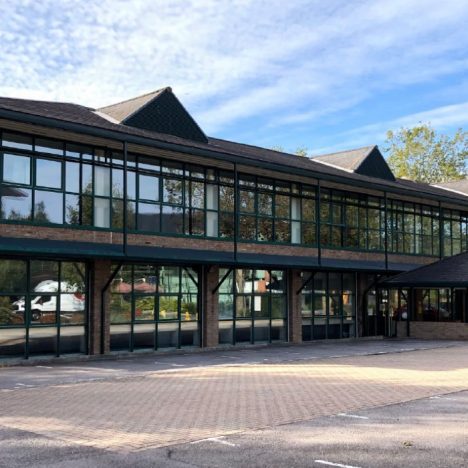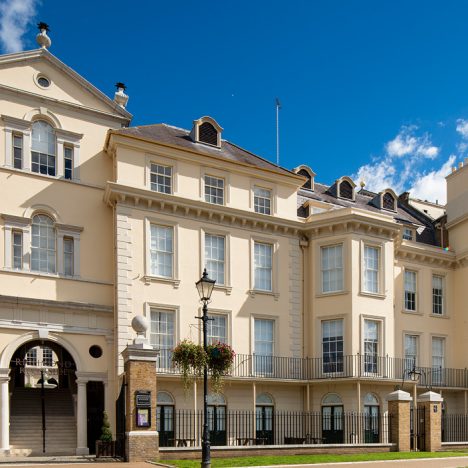Full Details
Description
140,000 sq ft of brand new Grade A office space including café, roof terrace, gym and fitness suite. This high-quality mixed-use scheme is located in Watford’s prime office location, Clarendon Road. The Clarendon Works delivery is due Q3 2024.
Location
The building is located within a short walk of Watford Junction station which provides fast and regular services to/from London Euston in a fastest journey time of c.15 minutes. In addition, The Clarendon Works is also well located for access via car with both the M1 and M25 motorways being within a 5-minute drive of the building whilst Luton and Heathrow airports are both within a 25-minute drive of the building.
Watford town centre is currently undergoing a significant regeneration having already benefited from improvements to the Atria Watford shopping mall, transport hubs and more. Watford Borough Council plans to invest more than £1.5 billion into the town over the next 10-15 years with the aim of creating thousands of new homes and jobs, improving local services, transport infrastructure and leisure services. Clarendon Road has already benefitted from some of this investment, with upgraded carriage ways/footways and the installation of more attractive outdoor furniture and improved street lighting.
Accomodation Available
Ground Floor - 3,683 sq ft
First Floor - 13,292 sq ft
Second Floor - 14,477 sq ft
Third Floor - 15,271 sq ft
Fourth Floor - 15,259 sq ft
Fifth Floor - 15,265 sq ft
Sixth Floor - 14,816 sq ft
Seventh Floor - 13,993 sq ft
Eigth Floor - 14,057 sq ft
Ninth Floor - 9,110 sq ft
Tenth Floor - 9,105 sq ft
Eleventh Floor - 2,446 sq ft
Total - 140,774 sq ft
Specification
- VRF Air Conditioning
- Fully Accessible Raised Floors
- Low Energy LED Lighting
- 4x 17-Person Lifts
- Gender Neutral and Disabled WCs on Each Floor
- 150 On-Site Parking Spaces - 58 Spaces with EV Charging, 50% of which will be active and 50% will be passive
- Secure Bike Spaces
- Changing Rooms with Showers and Lockers
- Impressive Reception & Business Lounge
- Gym and Fitness Suite with Changing Rooms
- Ground Floor Café
- Rooftop Café and Terrace
- 'BREEAM' Excellent
- EPC A
Downloads
For further information please contact:
James Shillabeer
T: 07824663594
E: jamesshillabeer@brayfoxsmith.com



